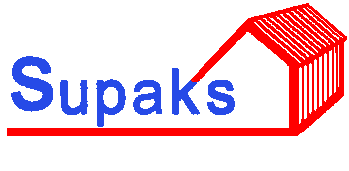| Photo |
Class
|
Description

|
 |
Windows |
Select Window Type
|
 |
Screws |
Self Drilling Long Life
Additional Information |
 |
Screws |
Self Drilling Stainless Cap
|
 |
Screws |
Self Drilling Std. Screw
Additional Information |
 |
Red Iron |
Single Slope Eave Strut
This is a structural member located at the eave of the building where the roof panels meet the sidewall panels. The bottom flange remains horizontal where only the top flange follows the roof slope. ( Mainly used on flat top columns)
|
 |
Accessories 2 |
Skylight
A Skylight Panel Is A Fiberglass Panel With The Same Profile As The Roof Panel That Repaces A Section Of The Roof To Let Light Shine Into The Building.
|
 |
Accessories 1 |
U-Panel Inside Closure
This is a foam closure that follows the profile of the U-Panel an fits under the panel between the structural member and the panel.
|
 |
Accessories 1 |
U-Panel Outside Closure
This is a foam closure that follows the profile of the U-Panel an fits on top of the panel between the panel and the flashing or trim.
|
 |
Accessories 1 |
Vinyl Insulation Patch Tape
This is a tape that's made of the same material as the vapor barrier and is used to patch any snags or tears made to the insulation during installation.
|
 |
Trim ( Residential ) |
Wall Flashing
|
 |
Accessories 2 |
Walllight
A Walllight Panel Is A Fiberglass Panel With The Same Profile As The Wall Panel That Repaces A Section Of The Wall To Let Light Shine Into The Building.
|
 |
Garage Door Openings |
White Insulated Sectional Overhead Door (Std.)
|
